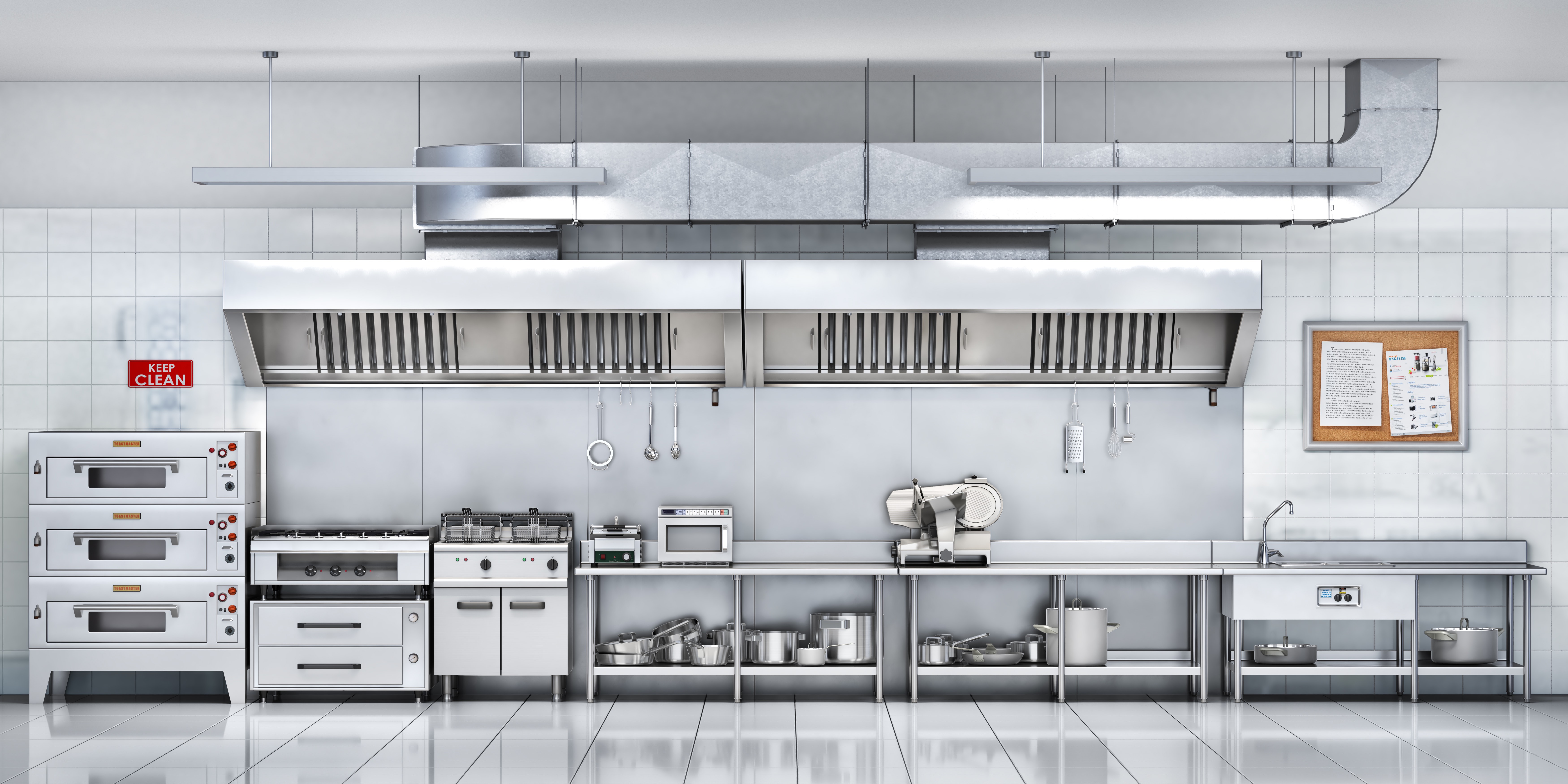
Featured Project
Take a closer look at one of our most impressive commercial kitchen ventilation installations.
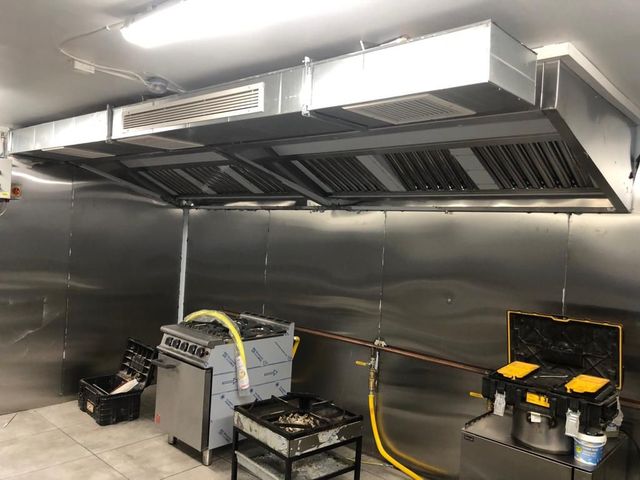
Commercial Kitchen Ventilation System
A comprehensive ventilation solution featuring custom-designed stainless steel canopies, advanced filtration systems, and energy-efficient extraction units designed to meet the demanding requirements of high-volume commercial cooking operations.
Project Type
Commercial Kitchen Ventilation
Services Provided
Design, fabrication, installation, and commissioning
Key Features
Stainless steel canopies, high-efficiency extraction, integrated LED lighting, grease filtration
Compliance
DW/172 specification, Building Regulations compliance
Our Track Record
Over two decades of delivering exceptional commercial kitchen ventilation solutions
Successful installations across the UK
From small restaurants to large institutions
Established expertise in commercial ventilation
All projects meet regulatory standards
Project Gallery
Browse through our portfolio of commercial kitchen ventilation projects, from 3D design concepts to fabrication and completed installations.

Commercial Kitchen Ventilation System
Complete stainless steel canopy with integrated lighting and extraction system for commercial kitchen
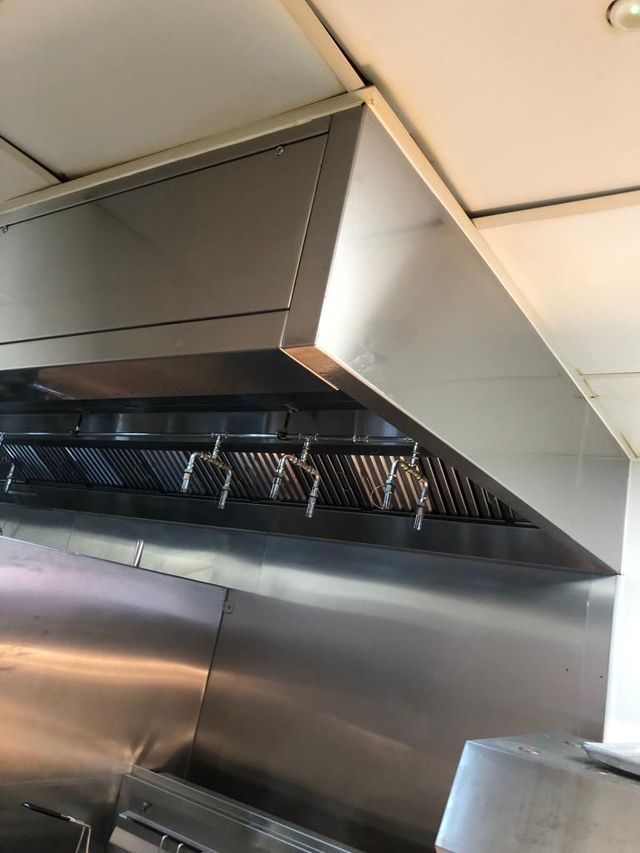
Ventilation Canopy with LED Lighting
Modern commercial kitchen canopy featuring integrated LED lighting and high-efficiency extraction
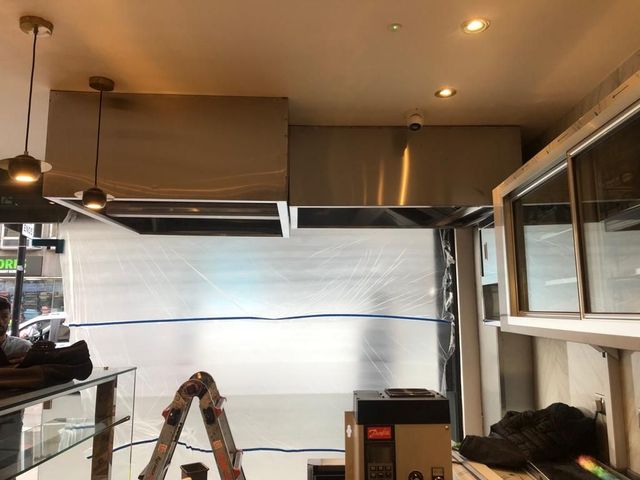
Restaurant Kitchen Installation
Professional kitchen ventilation system with modern design and optimal airflow management
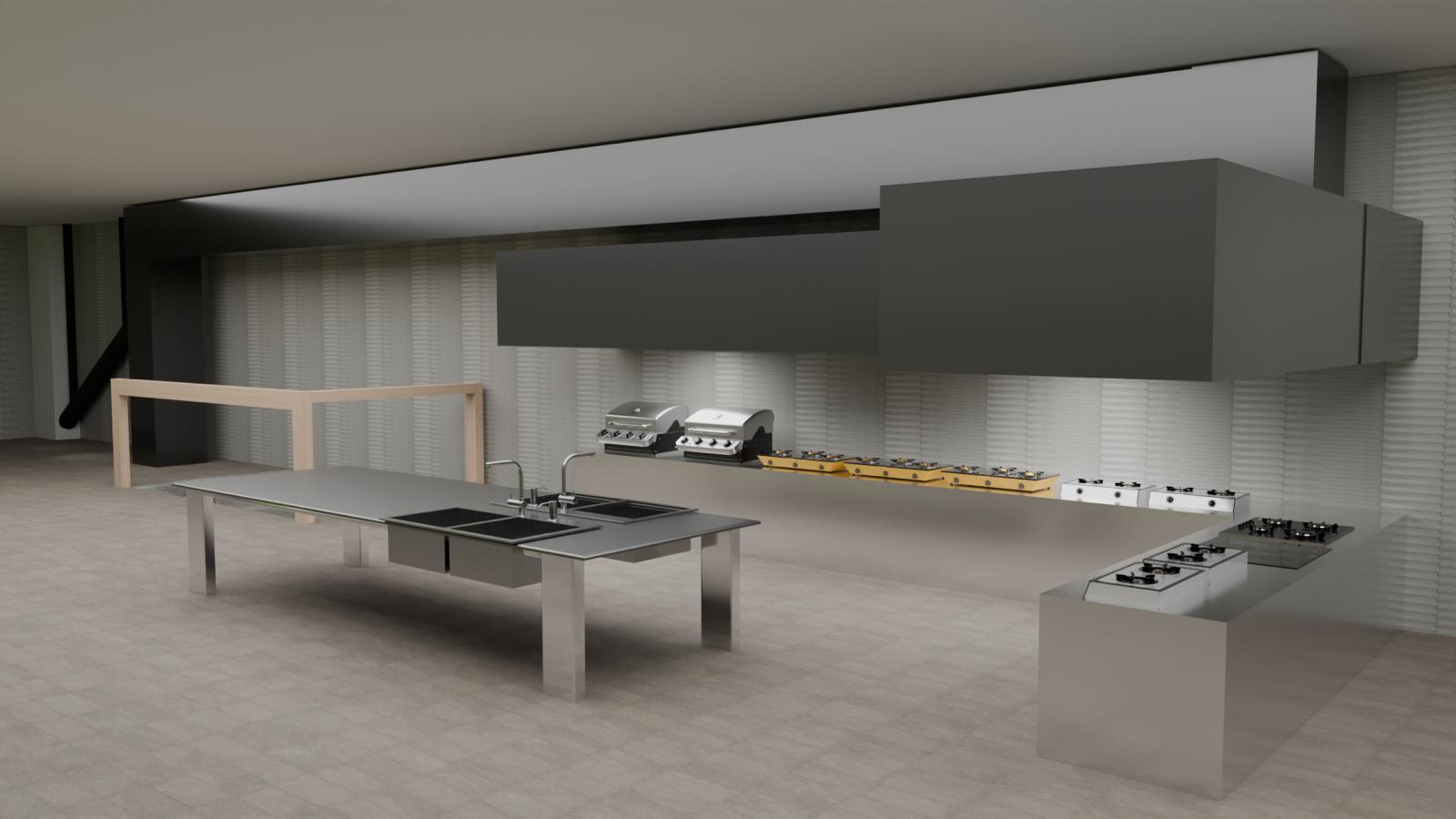
3D Kitchen Design Visualization
Professional 3D rendering showcasing modern commercial kitchen layout with integrated ventilation system
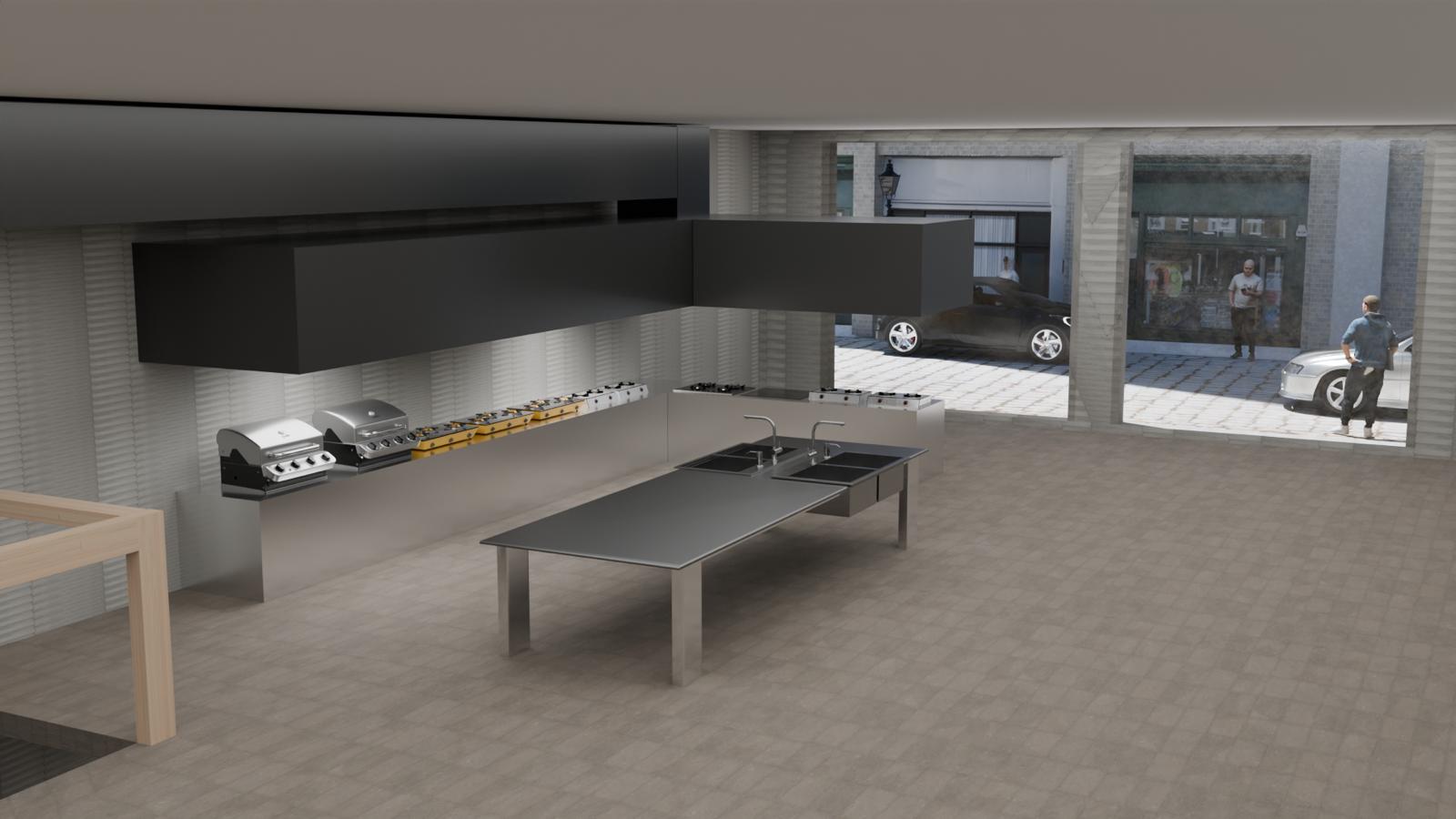
Commercial Kitchen Design Concept
Detailed 3D visualization of commercial kitchen design with custom ventilation canopy and equipment layout
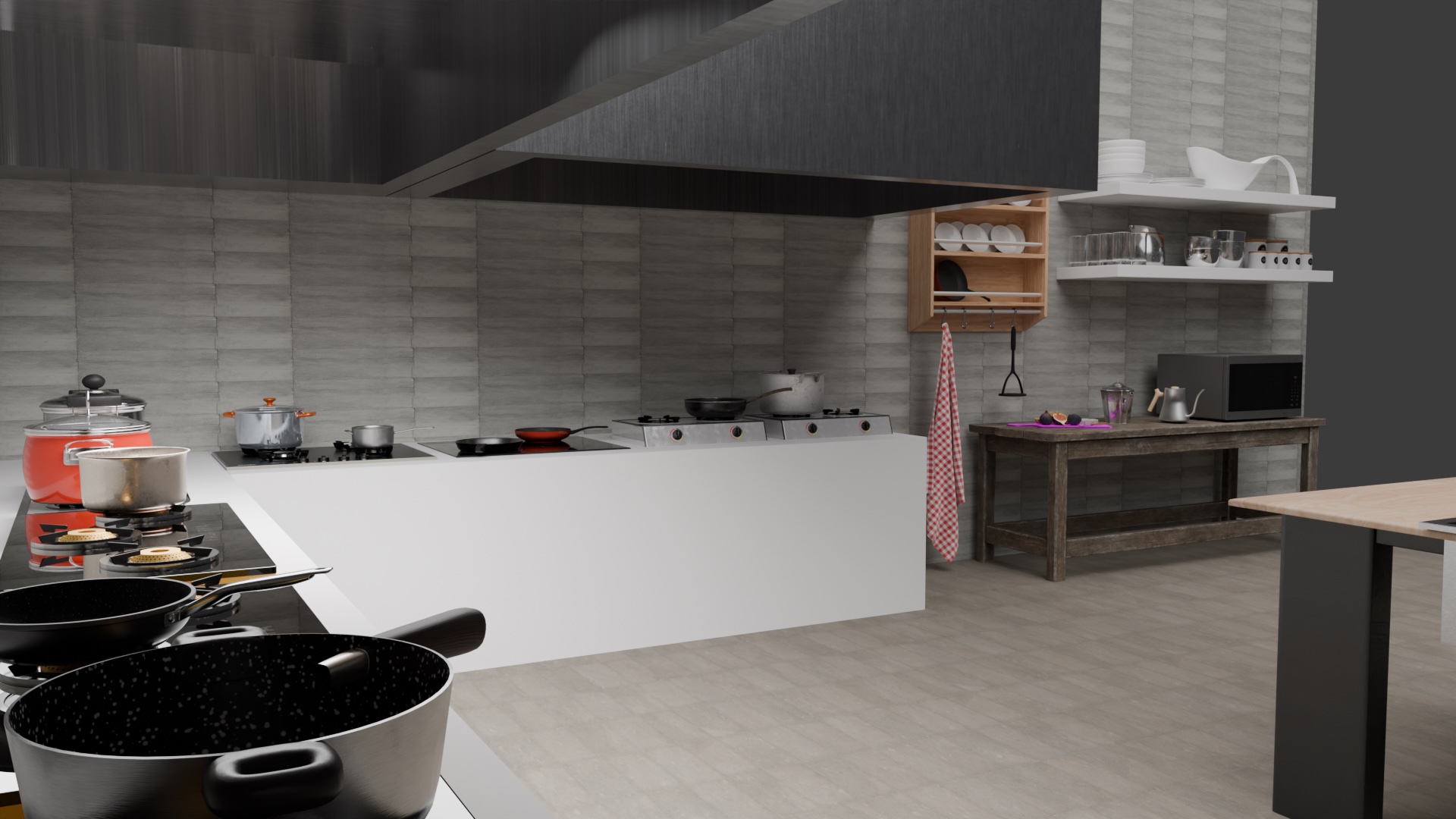
Modern Kitchen Ventilation Design
3D architectural rendering showing sleek ventilation hood design with integrated lighting and modern aesthetics
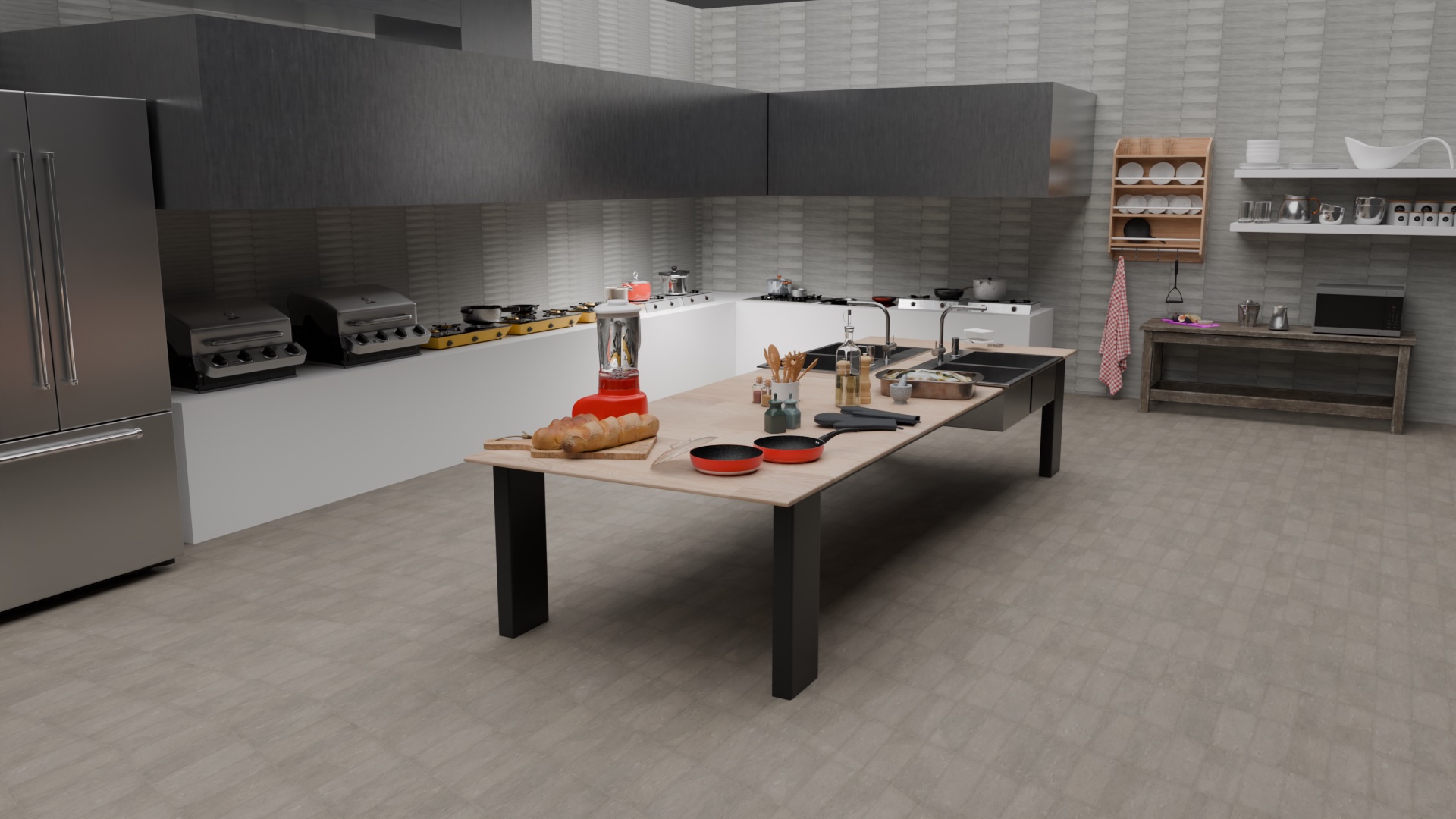
Industrial Kitchen Design Layout
Comprehensive 3D design visualization of industrial kitchen with custom ventilation and prep areas
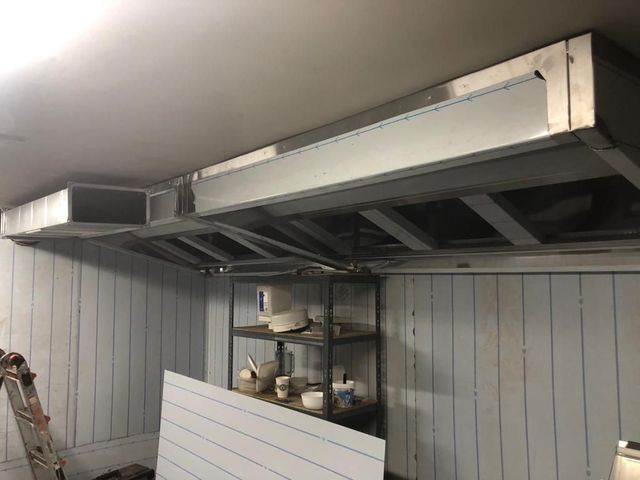
Canopy Installation Process
Professional installation of stainless steel ventilation canopy with precision fitting

3D Kitchen Design Visualization
Professional 3D rendering showcasing modern commercial kitchen layout with integrated ventilation
Key Features:
- 3D visualization
- Custom layout design

Commercial Kitchen Design Concept
Detailed 3D visualization of commercial kitchen design with custom ventilation canopy
Key Features:
- Detailed 3D modeling
- Custom canopy design

Modern Kitchen Ventilation Design
3D architectural rendering showing sleek ventilation hood design with integrated lighting
Key Features:
- Architectural rendering
- Modern aesthetics

Industrial Kitchen Design Layout
Comprehensive 3D design visualization of industrial kitchen with custom ventilation
Key Features:
- Industrial design
- Custom ventilation

Commercial Kitchen Ventilation System
Complete stainless steel canopy with integrated lighting and extraction system
Key Features:
- Stainless steel construction
- LED lighting

Restaurant Kitchen Canopy
Modern commercial kitchen canopy with integrated lighting and controls
Key Features:
- Integrated LED lighting
- Variable speed control
Our Capabilities
Comprehensive expertise in commercial kitchen ventilation from design through to ongoing maintenance and regulatory compliance
Custom Fabrication
All ventilation components are custom-fabricated in our workshop to exact specifications
- Stainless steel construction
- Precision welding and finishing
- Custom sizing and configuration
- Quality control testing
Compliance & Safety
Every installation meets or exceeds all relevant safety and building regulations
- DW/172 specification compliance
- Building Regulations approval
- Fire safety integration
- Health & safety standards
Energy Efficiency
Modern systems designed to minimize energy consumption while maximizing performance
- Variable speed controls
- Heat recovery systems
- LED lighting integration
- Smart monitoring systems
Maintenance Support
Comprehensive aftercare and maintenance services to keep systems running optimally
- Scheduled maintenance programs
- Emergency repair services
- Filter replacement services
- Performance optimization
Planning & Regulatory Expertise
Navigating planning permissions and local authority requirements can be complex. Our experienced team provides comprehensive support to ensure your project meets all regulatory standards and addresses community concerns.
Planning Application Support
- Local Authority Liaison: Direct communication with planning departments to resolve issues quickly
- Documentation Support: Preparation of technical drawings and compliance certificates
- Regulatory Compliance: Ensuring all installations meet current building regulations
Environmental Solutions
- Noise Reduction: Advanced acoustic engineering to minimize operational noise levels
- Acoustic Shielding: Specialized barriers and enclosures to contain sound transmission
- Smoke & Odour Control: High-efficiency filtration systems for smoke and smell elimination
What Our Customers Say
Real feedback from our valued customers who trust us with their ventilation needs
"Having worked with Air Metal for more than 6 years, we have been able to equip our stores with the most up to date extractors and canopies. We found Air Metal service reliable and promising. I can recommend them to anyone."
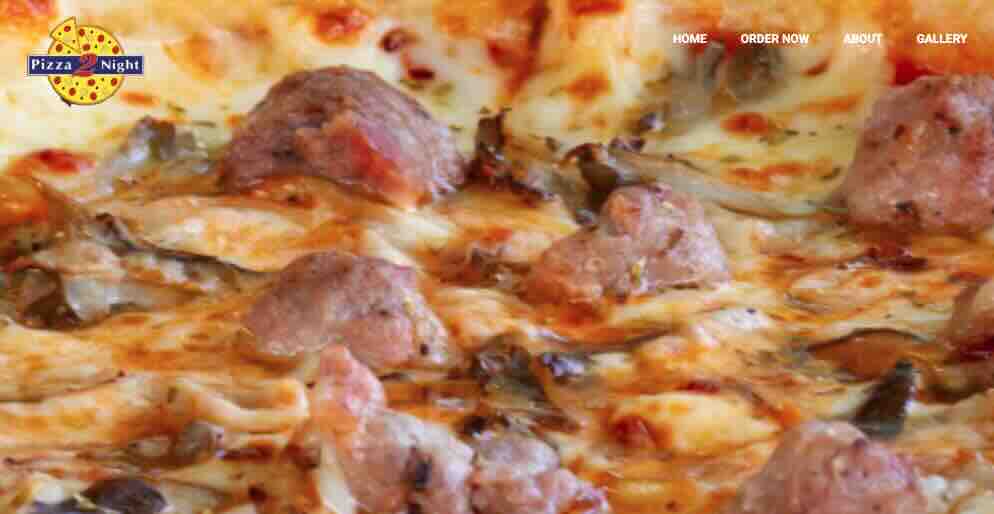
"Air Metal has done 4 of my canopy's at my takeaways. He has done a great job. He is very professional and reliable. His prices a very reasonable. Will highly recommend him."

"Air Metal provided our production unit with all the necessary equipment including extractor and air intake systems. Very happy with the work and the very competitive pricing. Highly recommended."
